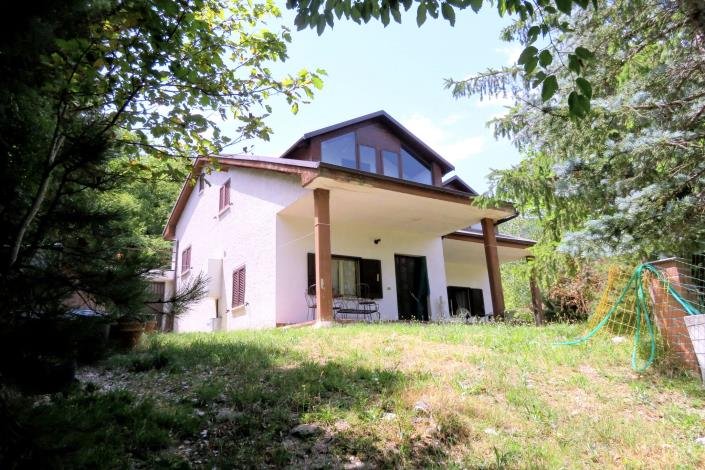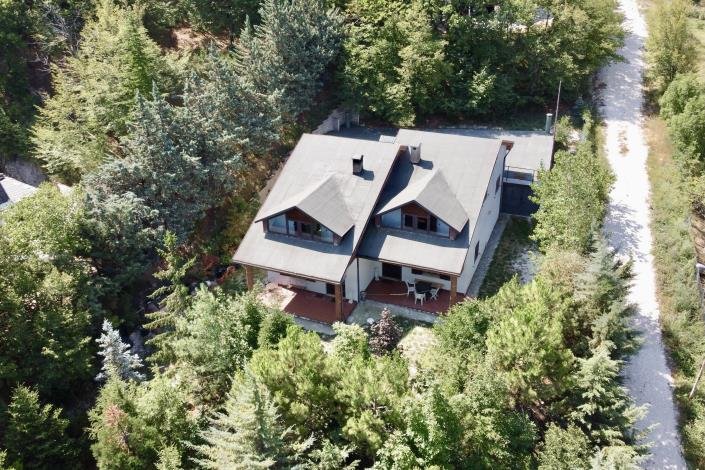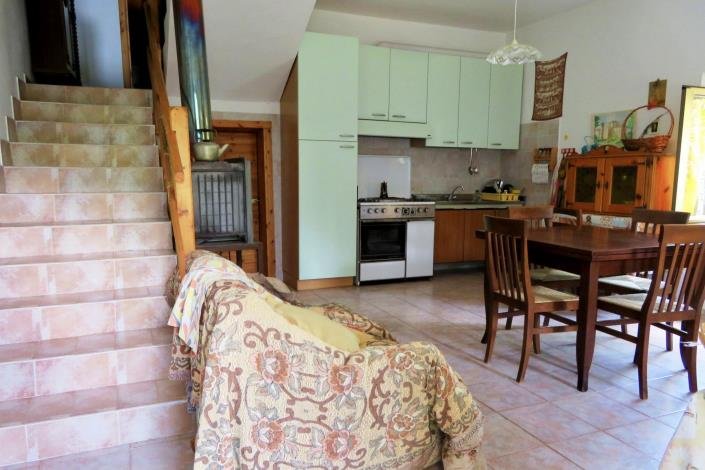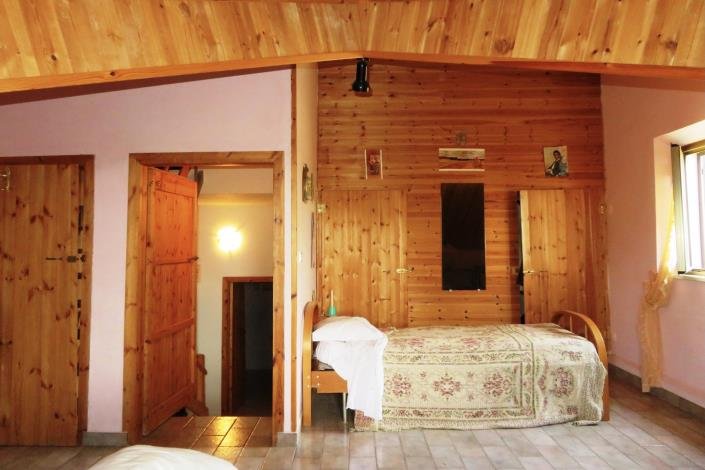Property Details: Bedrooms: 4; Bathrooms: 2; Consumption: G; Plot size: 1000 m2; Habitable space: 312 m2.
Features: Fireplace; Fenced garden; In the Regional Park.
Two terraced houses in a single block for a total of square meters. 312, on two floors, with an exclusive fenced garden of approx. 1,000.
The property is part of the San Liberato Village, where there is maximum peace and privacy, and wooded areas with tall trunk trees are predominant.
The property consists of two separate units with independent entrances, each with a large basement garage.
The two houses are mirrored and have access to the ground floor in the living room with a kitchen and access to the pantry and the garage, on the intermediate floor the first bedroom with bathroom, while on the attic floor and environment with exposed wooden ceilings and access to the terrace. (currently glazed) overlooking the valley, and finally, you access the ceiling (currently a bedroom) through a small iron staircase.
The heating of one house is powered by LPG and a fireplace, while in the other there is only the fireplace.
SUBDIVISION OF THE ROOMS AND REAL SURFACES (referring to a house):
Ground floor:
Living room with kitchen sqm. 26.00;
Pantry sqm. 20.00;
Garage sqm. 62.00;
First floor:
Room 1 sqm. 12.20;
Bathroom with shower sqm. 4.90;
Attic area sqm. 24.00 with terrace sqm. 6.00;
Attic sqm. 23.00.




 £308,000
£308,000
 £77,300
£77,300
 £257,000
£257,000
 £302,000
£302,000
 £431,000
£431,000
 £363,000
£363,000